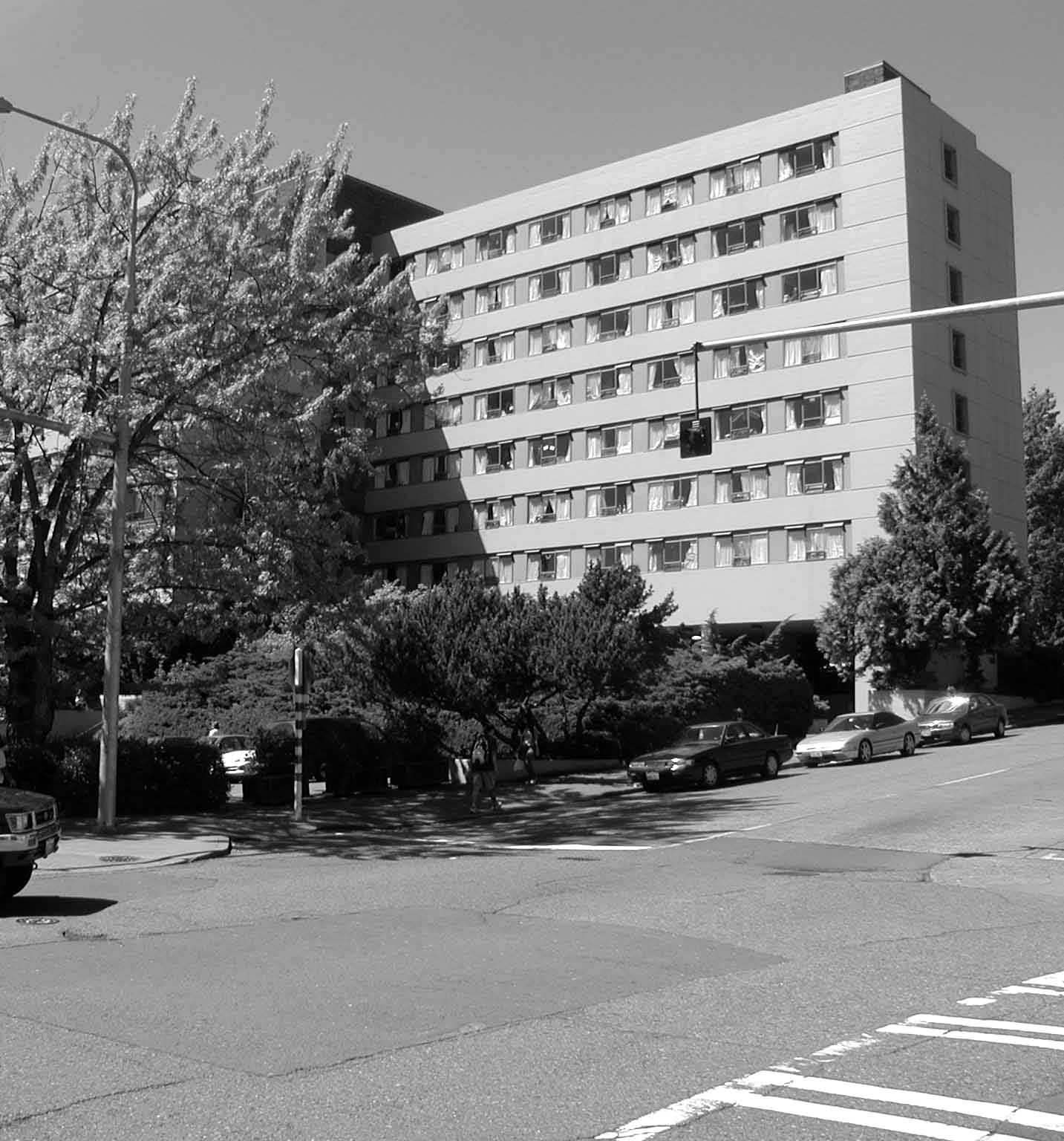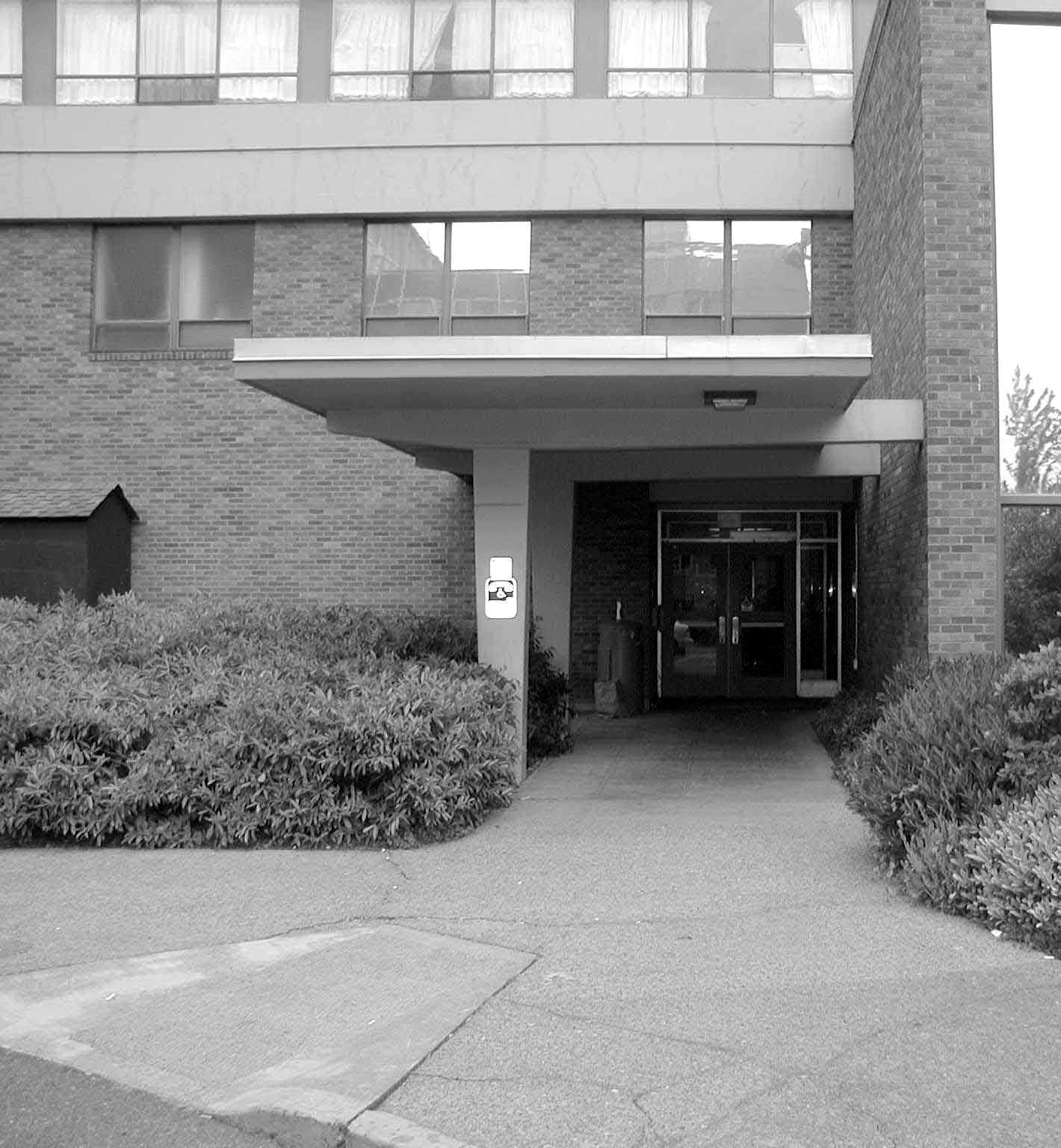
| General view from Lincoln Way | Entrance #11 from Lincoln way at Brooklyn Ave N.E. |

|

|
General: Lander-Terry Halls (Housing & Food Services) are major student residential dormitories with living quarters, dining facilities, lounge and game rooms. All dorm rooms are equipped with ethernet connections.
Parking: Lots W8 and W9 are closest. Lot W8 has 1 disability and 1 wheelchair parking stalls and Lot W9 has 1 disability parking stall.
Lot W10 has 1 disability parking stall.
Dial-A-Ride: Stop #30 is located in Parking Lot W9 off Lincoln Way at Terry Hall.
Stop #34 is located in Parking Lot W8 off Lincoln Way at Lander Hall.
Entrances: Entrance #5 (Terry first floor) has a ramp, a 37" (plus) doorway, with vestibule, both have automatic operator with paddle controls. Entry door is unlocked during buisness hours.
Entrance #11 (Terry ground floor) has a level approach, and 33 " exterior and interior vestibule double doorways. Entry door is always locked.
Entrance #22 (Lander ground floor) has a level approach, a 31" exterior doorway, and a 27" vestibule doorway. Each doorway has one automatic leaf with card reader control.
Elevator(s): Elevators #58 & #59 in Terry Hall serve floors P, G, 1 through 11, highest button 48". Braille markers.
Elevators #60 & #61 in Lander Hall serve floors G, 1 through 8, highest button 49", some Braille markers.
Restrooms: Most accessible restrooms for men and women are located near the lobby area (ground and 1st floor).
Fountain: Lander: Ground floor spout height 42", other floors 39.5". Terry: All floors, spout is at 37".
Food Service: Eleven 01 Cafe & Lounge is on the first floor.