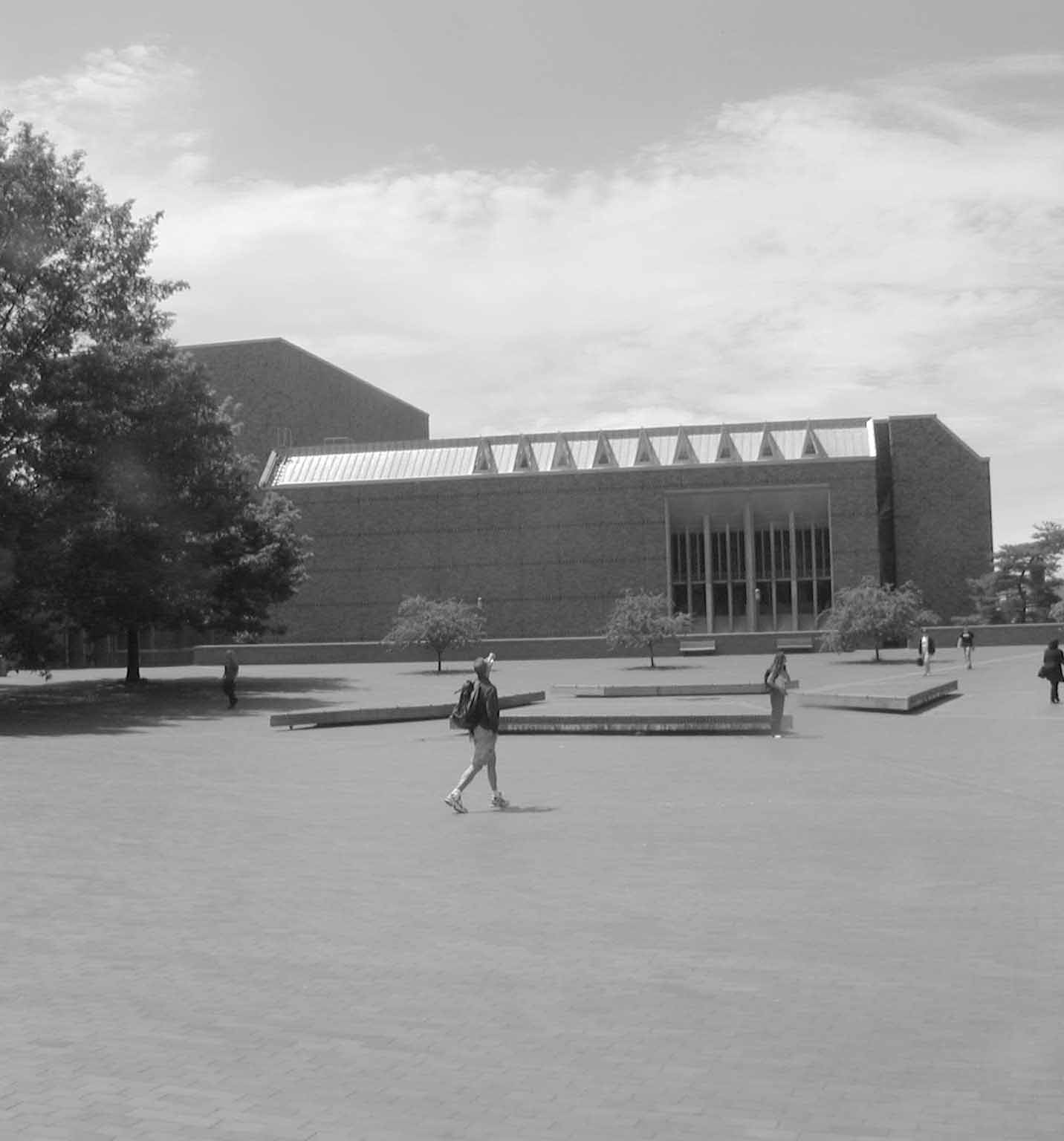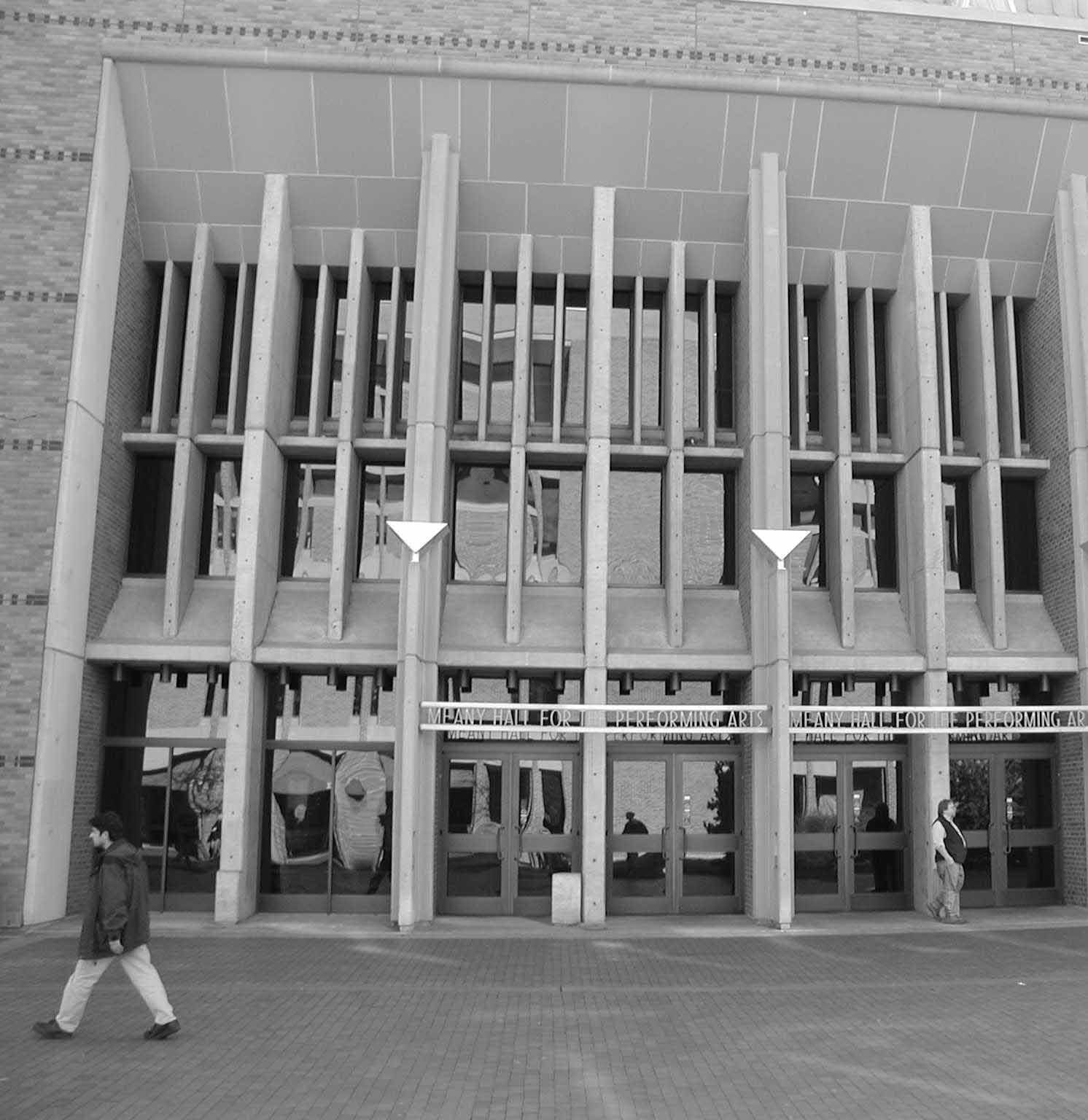
| General view from "Red Square" | Entrances #1, #23 and #24 to main lobby |

|

|
General: Meany Hall (College of Arts & Sciences) is the major performance hall for campus and visiting artists. Also located here are the departmental offices for the Dance Program, rehearsal halls and dance studios.
Parking: Central Plaza Garage is closest and has wheelchair and disability parking on levels C1 and C2.
Dial-A-Ride: Stop #25 Is located in Central Plaza Garage (underground), C1 level, near Odegaard Undergraduate Library.
Stop #91 Is located at Entrance #7.
Stop #106 Is located on George Washington Lane at the Henry Art Gallery.
Entrances: Entrance #1, to the main lobby has a level approach, 35.5" doorways, and pull handle. Consider Entrance #24 for wheelchair accessibility.
Entrance #7 to the lower level has a level approach and is not on an accessible route, has double 37.5" doorways with an automatic door opener.
Entrance #15 to the administrative offices has a level approach, a 34.5" doorway, and a pull handle.
Entrance #18 to the Green Room lobby has a level approach, a 35" doorway, and pull handles. This entrance is only accessible from the Central Parking Garage C1 Level.
Entrance #23 has a level approach, a 37" doorway, and an automatic door with paddle control. This entrance sits in a deep, narrow recess without clearance at sides of door.
Entrance #24 to the ticket office and main lobby has a level approach, a 36" doorway, and an automatic door with paddle controls.
Elevator(s): Elevators #188 and #189 east of the main lobby serve the Central Plaza Garage. Highest button 38", Braille markers.
Elevator #190 located west of the main lobby serves the mezzanine and the main floor. (Unavailable to public)
Elevator #191 serves the Dance Studio. Highest button 60", Braille markers
Wheelchair lift (WCL #6) serves the Green Room from the main lobby. Lift has a capacity of 450 lbs. platform is 30" x 48".
Restrooms: Most accessible restrooms for men and women are located on the lower level. Accessible unisex restroom located close to elevator #191 near the dance studios.
Fountain: Lower lobby northeast, spout height 41". Lower lobby southwest, 43". Main lobby east, 40.5". Upper mezzanine, 41.5" and 40.5". Studio level north, 41.5". Upper level northeast, 43".
Telephone: Pay phone main lobby north, height to coin slot 64", side approach. No campus phones.