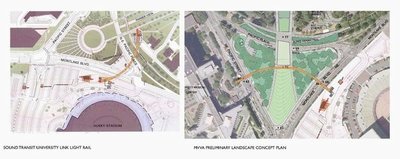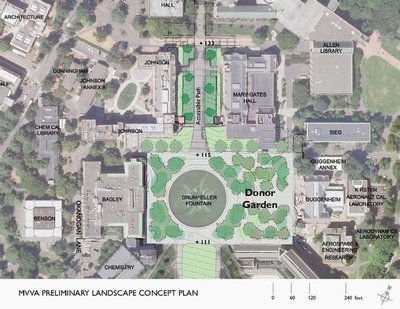Some changes are in the works for Rainier Vista. The swath of land from Red Square to the Montlake Triangle, with its stunning view of Mount Rainier, has long been one of the iconic images of the University, but in March, a landscape architecture firm that is serving as a consultant will present its final proposal on what should be done for the future.
Two factors converged to make this the time to think about the vista, said University Landscape Architect Kristine Kenney. First, the area between Guggenheim and Frosh Pond, which has been a construction staging area for about 10 years, is about to be reclaimed. And second, Sound Transit is forging ahead with plans for a station on Montlake Boulevard that will connect with the lower portion of the vista. The University wanted to take advantage of these events to envision how the space as a whole could be enhanced.
For those who might be worried about how Rainier Vista will change, Kenney said the open space with its view of the mountain will of course be preserved. The changes have to do with improving the area with new plantings, adding seating to make it more inviting and installing water reclamation systems to add to its sustainability.
Of course, it isn’t as if the vista has never changed. Present-day members of the campus community might be shocked to learn that there used to be a road from the Montlake Triangle up to Red Square, with parking all along it; that at one point there were military barracks near Frosh Pond; that there was once an elevated walkway connecting Johnson Hall and the old Physics Building (now Mary Gates).
“Rainier Vista started out as an international icon designed by the Olmsted Brothers for the Alaska Yukon Pacific Exposition in 1909,” Kenney said. “Today, nothing remains except the gesture toward the mountain and the pond. Over time, elements of the exposition were stripped away and the use of the open space was somewhat abused. There has never been a plan developed to restore the dignity of the original concept and bring the vista back up to an internationally significant level.”
Michael Van Valkenburgh Associates, the design consultants for the vista, summarize their ideas by saying they want to “strengthen the edges and simplify the center” of the vista landscape. In other words, the grand scale of the vista and the connection to Mount Rainier should be reflected in the selection of paving materials and the composition of plantings. Currently, they say, the vista “reads” as five distinct areas separated by cross paths and roads. Reinforcing the edges with adequate buffer plantings to enhance the perspective and providing continuous pathways comprised of one paving material will allow the vista to read as a single gesture rather than the disparate parts it is today.
Some of the biggest changes would take place in the area around Frosh Pond and near the Montlake Triangle. Near the pond, the consultants propose replacing the existing landscape between Guggenheim and Bagley with a landscape that encompasses the entire area and sets the fountain into a larger context. This would require removing the existing rose beds and planting larger deciduous trees to create the sense of an outdoor room.
“There’s been criticism of the roses,” Kenney said. “They look great for two to three months of the year but for the other nine to 10 months they don’t look so great, and they’re a huge maintenance burden on our grounds staff. So the thought is, you could incorporate some of those roses into the beds, but you’d also have plants that bloom at different times to provide more seasonal interest.”
When the parking lot in front of Guggenheim goes away over the next few months, the area will simply be planted with grass, but Kenney said the long-term idea for the space is to develop a donor’s garden or alumni garden. The consultants describe that area as “an iconic space at the vista’s major cross axis,” and say it would provide a location for outdoor functions.
To contribute to the area’s sustainability, the consultants suggest collecting storm water from the roofs of surrounding buildings and putting it into a cistern inside of Frosh Pond, then using it to irrigate the surrounding landscape. Likewise, they propose filling in the unused road that goes under Pacific Place (the street that connects Pacific Street and Montlake Boulevard) and installing a cistern underground and a storm water rain garden on the surface. A rain garden is planted with herbaceous and woody shrubs that take the place of a storm drain. The runoff from Stevens Way would go into the gardens, where it would slowly infiltrate into the ground and be purged of pollutants. The cleaner water then would go into the cistern to be used for irrigation during the dry months.
The proposed changes near the Montlake Triangle are complicated by Sound Transit’s plan for a station on Montlake Boulevard. Sound Transit is required to provide a grade-separated crossing over the Burke Gilman Trail, so the current plan is for a 600-foot bridge that goes from the station in front of Husky Stadium in a northwesterly direction to connect with the vista near Wilson Annex.
The consultants propose lowering Pacific Place and the corresponding section of the Burke Gilman Trail and lidding over it to allow pedestrians to walk from the Triangle to campus without crossing a street. This in turn would make it possible for Sound Transit to build a 100 foot bridge that would go almost due west toward the triangle, connecting with pathways there. The consultants envision that someday those paths could connect with a skybridge over Pacific Street.
“The advantage of this bridge design is that it provides a more direct connection from the station to either health sciences or upper campus,” Kenney said. “There has been a lot of concern that those destined for health sciences or the medical center would never use the bridge as it’s currently planned. They’d just go down to the intersection of Montlake and Pacific and cross there.”
Representatives of the University and the consultants had a design charrette with Sound Transit to explore the possibilities, Kenney said, and Sound Transit agreed to design the joint at the top of the stairs at its station to accept either the orientation currently planned for the bridge or the one the consultant proposes. The station is not slated to open until 2016, which will give the University time to raise money for renovations.
Fundraising will, in fact, be key for making the Rainier Vista plan a reality. There isn’t really a budget at the University for major landscape renovations, except for those included in the construction of new buildings, so once plans have been drawn up, money must be raised from private donors to get the work done. Kenney estimates that the Montlake Triangle project alone could cost $20 to 30 million.
That project will be the first priority on the vista, because of its connection with Sound Transit. The donor garden at Frosh Pond is the second priority. Other plans that are part of the proposal include adding plantings to the area south of Frosh Pond and installing seating to make that area more inviting.
The consultants have already presented their ideas to the University Architectural Commission and the University Landscape Advisory Committee once, and are returning with their final report.
Kenney said both groups were very impressed with the report, and that President Mark Emmert and Mayor Greg Nickels (who sits on the Sound Transit Board) were also very supportive. If the committees give the final report their blessing, fundraising will begin in earnest. That report will be available on the Web in the spring, URL to be announced.

