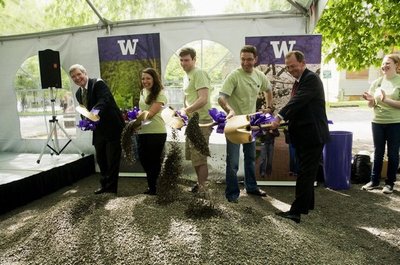May 13, 2010
Groundbreaking Wednesday begins new multibuilding student housing project
A new era in UW student housing began Wednesday afternoon, with the official groundbreaking on a long-term student housing construction project that will add living space for more than 2,000 students by the year 2020, at no cost to taxpayers.
And since students are the heart of the project, it was only proper that several student leaders joined Housing & Food Services (HFS), UW officials and invited guests to turn the first spades of dirt. The students wore t-shirts saying “idig west campus” — and indeed they did, ceremonially of course.
“This is the culmination of a planning process that lasted most of the past three years, and involved many people who are here today: students, faculty, staff and the Master Plan development team,” HFS Director Pam Schreiber told those gathered for the brief ceremony.
“We asked, ‘What do students want and need? What are the most important aspects of living on campus? What makes living in residence halls desirable?” The answers, she said, “are reflected in the thoughtful design of these buildings” and in the many decisions the development team made “with the goal of adding to our campus positive, enjoyable, sustainable and simply fabulous residence halls.”
UW President Mark Emmert won loud applause beginning his remarks saying “What a great day to be a Husky, eh?”
He continued, “It all, believe it or not, got started with the UW Tower. When the Tower came on the market a number of years ago one of the reasons I was so excited about it and we were really adamant about moving forward was that I knew we could consolidate some of the administrative and back-office functions that were sitting right here in a number of these buildings that we’re razing — to allow us to create more space and move forward with a new vision for a new west campus.
“So today we’re going to shovel some dirt, which is symbolic. But I want you to fast-forward 12 months and then 24 months and then 36 months — think what’s going to happen in that time frame for the facilities here and the life of our students.
“To all of you who made this happen, thank you. These things don’t happen by accident — they have to happen in a very planful way. And I’m extremely pleased this isn’t about building one building — it’s about building clusters of buildings, and changign a whole neighborhood of this community, and this campus.”
In its first phase, the housing project will result in a student-focused apartment building and three new residence halls totaling about 600,000 square feet. The first two buildings are expected to be completed by August of 2011. The next two will be started in January 2011 and are scheduled to open in September 2012. Schreiber said the buildings will be the first new “signature” residence halls at the UW since 1970.
The long-term project will also involve total renovations of the existing Terry-Lander, McMahon, McCarty, Haggett and Hansee halls, to be finished by 2020.
The total construction cost for the first four-building phase — including everything from foundations to furniture — will be $160 million. HFS is a self-sustaining agency and is paying for the construction through bond financing, without additional cost to taxpayers.
The ceremony was held in an area just east of Condon Hall that will be the location of a new residence hall for 440 students — near a majestic 90-foot elm tree that will be kept as the center of a green area to be called Elm Plaza.
Joining Schreiber were student leaders Almeera Anwar, Residence Hall Student Association president; Tim Mensing, Associated Students of the UW president; and Jake Faleschini, president of the Graduate and Professional Student Senate.
It’s also hoped that this project, and others under way, might breathe new life into the neighborhoods on the University’s west side, with more retail and pedestrian activity. “We’re hoping that this we’ll see new energy flowing up and down the Ave.,” Emmert said.
Schreiber said before the ceremony, “A big agenda item in this whole development is to improve the street-level experience. Whether in the building or outside, there will be a lot of visual interaction, a lot of invitation.”
Yet students living in the residence areas on upper floors, she said, “will see added levels of security and comfort — it’s the best of both worlds.”

