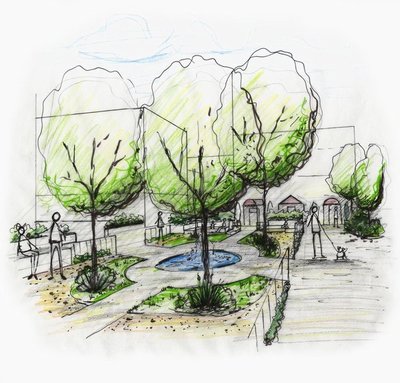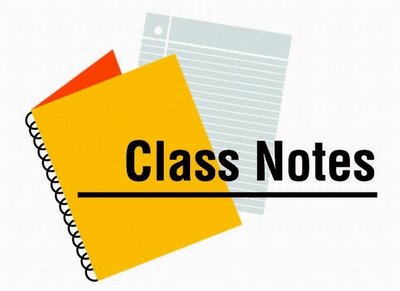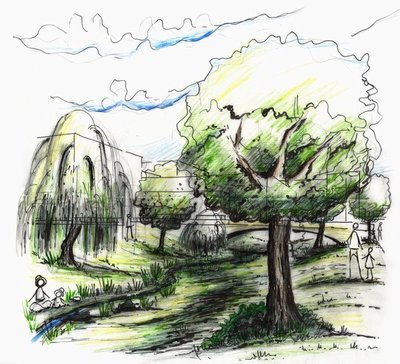August 5, 2010
METROpolis 2030 envisions Northgate transit center as urban village
Class title: Architecture 403/506 — Advanced Architectural Studies, taught by Richard Mohler, an associate professor of architecture, and Susan Busch, an associate at Baylis Architects in Bellevue.
Description: (from the class syllabus) Members of the studio, seven graduate and undergraduate students led by Mohler and Busch, are helping redesign the Metro Northgate Transit Center south of Northgate Mall in Seattle. They have been asked to think 20 years into the future, making Northgate into an urban village where bus, rail, bicycle and pedestrian transportation take center stage instead of automobiles.
As envisioned, the new center will include not only mass transit but housing, retail and commercial space as well as a bridge over I-5 to North Seattle Community College.
“We’ve asked the students to imagine site design strategies that support living without a car,” Busch said.
To learn how other cities manage mass transit centers, studio members have visited the Pearl District and other transit-oriented developments in and around Portland. They have read case studies as well as mapped, modeled and photographed Northgate. To gain insight into the complex political history of Northgate, they have also talked with faculty and professionals.
King County Metro plans to incorporate the UW designs into a grant proposal to the U.S. Department of Housing and Urban Development for transit and pedestrian-based urban development. Sound Transit’s North Link light rail station at Northgate, the impetus for redevelopment, is slated to be completed in 2016.
Assignments: Following a master-planning session for all members of the studio, each student has been required to redesign the 360,000 square foot transit center and the neighborhood around it. The assignment is based on detailed project requirements such as a 20-stall Zip-Car fleet, a day care center, 250,000 square feet of commercial and retail space, plus 300 units of housing spread over 320,000 square feet.
One month into the course, students presented their preliminary drawings to Busch, Mohler and a four-person team of professional architects. Based on critiques, the students have the remaining three weeks of the course to detail one aspect of their individual plans, say the bus and rail transit center, housing or open space.
Faculty observations: Representatives of King County Metro, Sound Transit and the Seattle Housing Authority have addressed studio members. So have architects, landscape architects and planners who have long-term vested interest in Northgate.
“It’s been fun,” Mohler said. “We’ve had people who really know a lot say completely contradictory things.”
Student comments about challenges and surprises: Yang Liu, a graduate student in architecture, said she finds the scale of the project challenging, not to mention the number of moving parts. “Weaving the circulation through the site resulted in a very linear feel, so I used that linearity as a common characteristic for the other parts of the design.”
Since there are only seven students in the studio, Liu said, there have been peer and faculty critiques of designs nearly every week. “It’s been pretty intense.”
Fellow student Ruhiyyeh Nelli Newport said, “There’s been a lot of learning: terms and techniques, and at the same time because it’s a real project, we’re dealing with real entities like Sound Transit, learning how things happen in the real world where we have constraints and goals to meet. That in itself has been the surprise — such a great learning opportunity and a challenge.”



